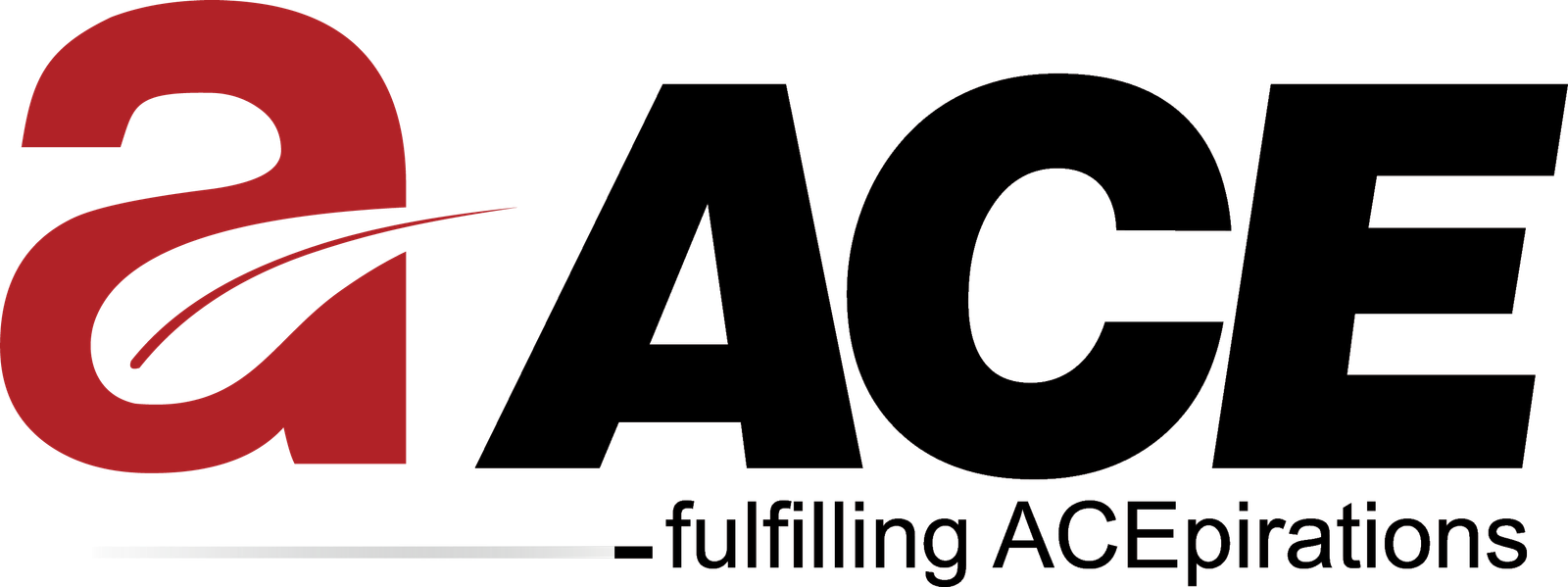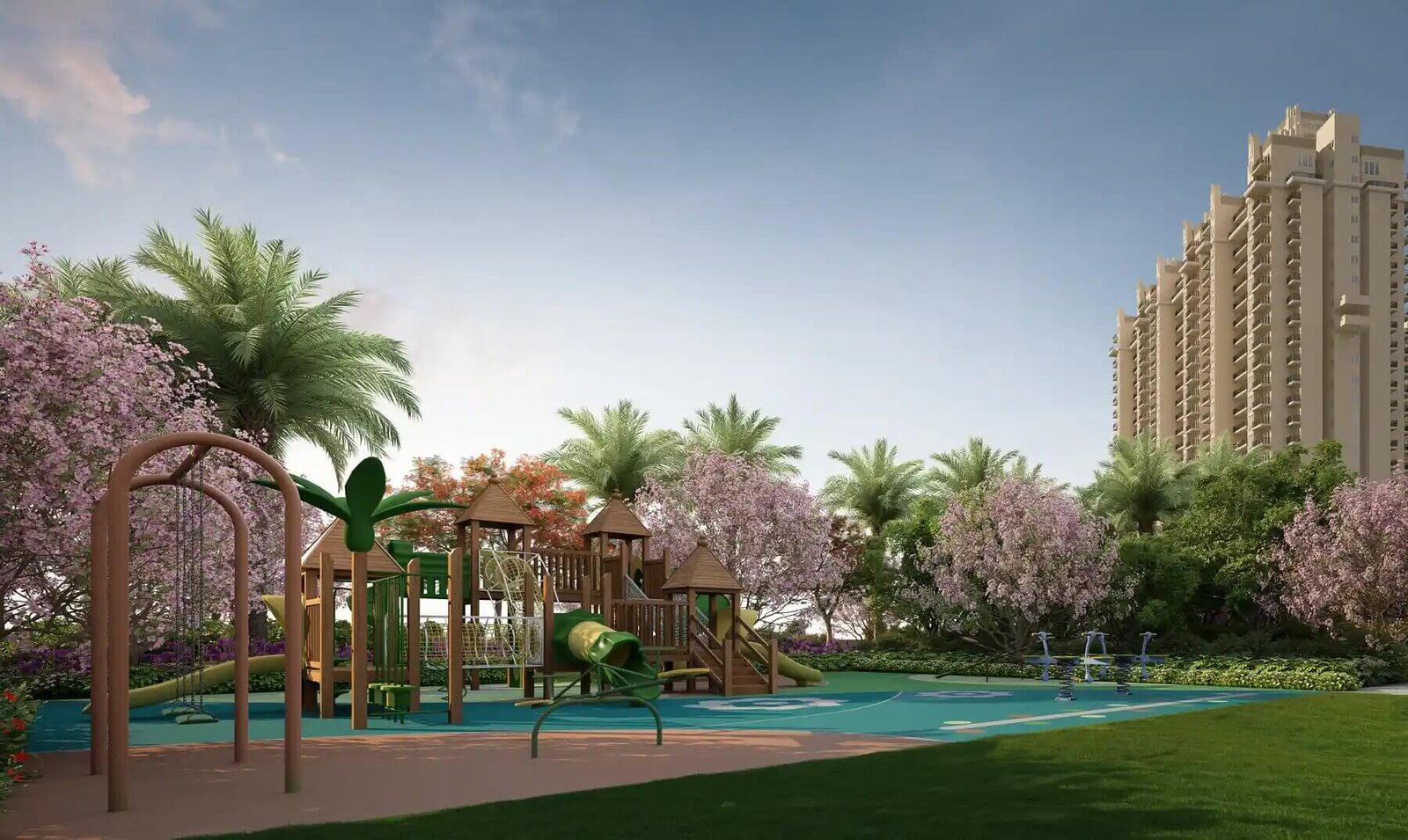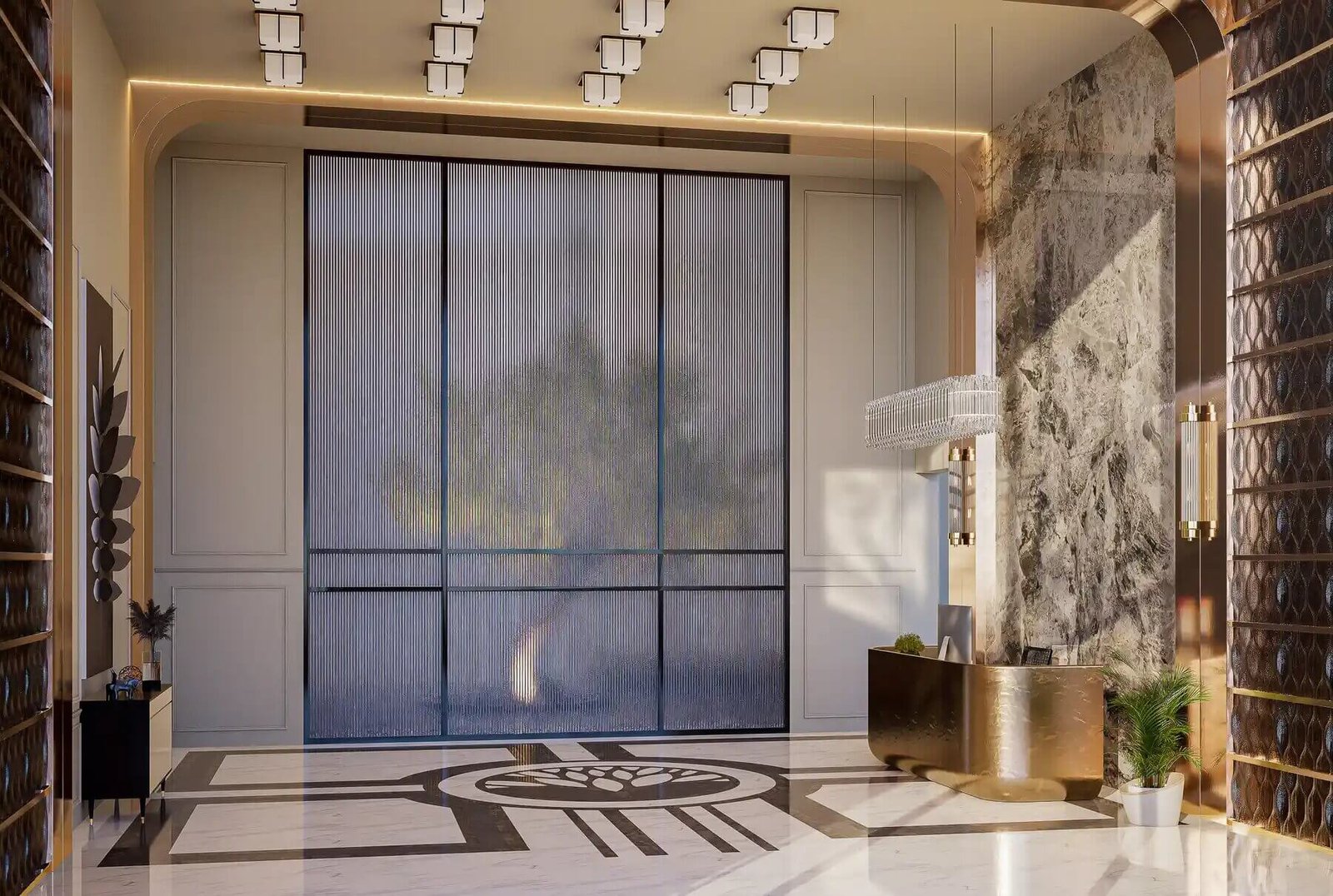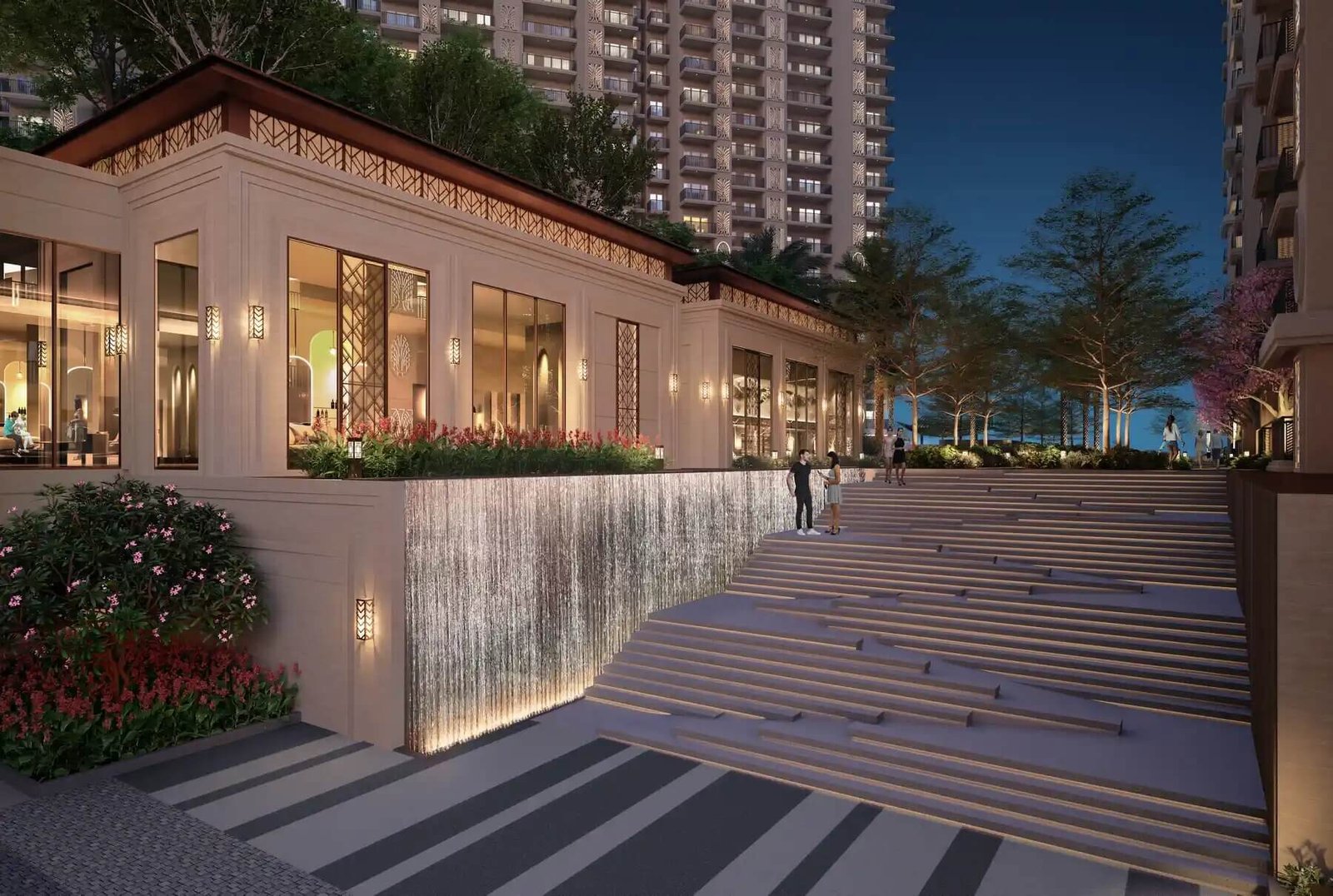Amenities & Gallery
PROJECT SPECFICATIONS
- Living and Dining Area: Living and Dining Area
- Walls are finished with Put ty/Oil Bound Distemper.
- The ceiling features Putty/Oil Bound Distemper.
- Internal doors are made of Wood Frames with Flush Doors/Skin Doors, while
- external doors have UPVC Frames with Clear Toughened Glass.
- Master Bedroom:
- Vitrified Tiles ar e used f or flooring.
- Walls and c eiling are finished with Put ty/Oil Bound Distemper.
- External doors have UPVC Frames with Clear Toughened Glass, and internal doors
- feature Wood – Frames with Flush Doors/Skin Doors.
- Balconies:
- Flooring is Anti-skid Tiles.
- External walls are finished with E xternal Weatherproof paint.
- Balcony railing is made of MS Railing.
- External doors have UPVC Frames with Clear Toughened Glass.
- Bathrooms: Flooring consists of Anti-skid Tiles.
- The ceiling features Gypsum Tiles Grid False Ceiling.
- Wall tiles extend up to 7 feet.
- External doors have UPVC Frames with Clear Toughened Glass, and internal doors feature Wood Frames with Flush Doors/Skin Doors.
- Fittings include Standard Bath Fittings and a combination of Hot and cold water arrangements.
- Kitchen: Vitrified Tiles ar e used f or flooring.
- The ceiling features Gypsum Grid Tiles False Ceiling.
- Walls have a Dado 2 F eet above Counter with Put ty/Oil Bound Dist emper finish.
- External doors have UPVC Frames with Clear Toughened - Glass, and int ernal doors feature Wood Frames with Flush Doors/Skin Doors.
- The kitchen counter is crafted from Granite Stone Counter slab with an SS Sink.
© All Copyright 2024 by Cnet Infosystem.








